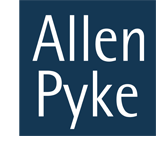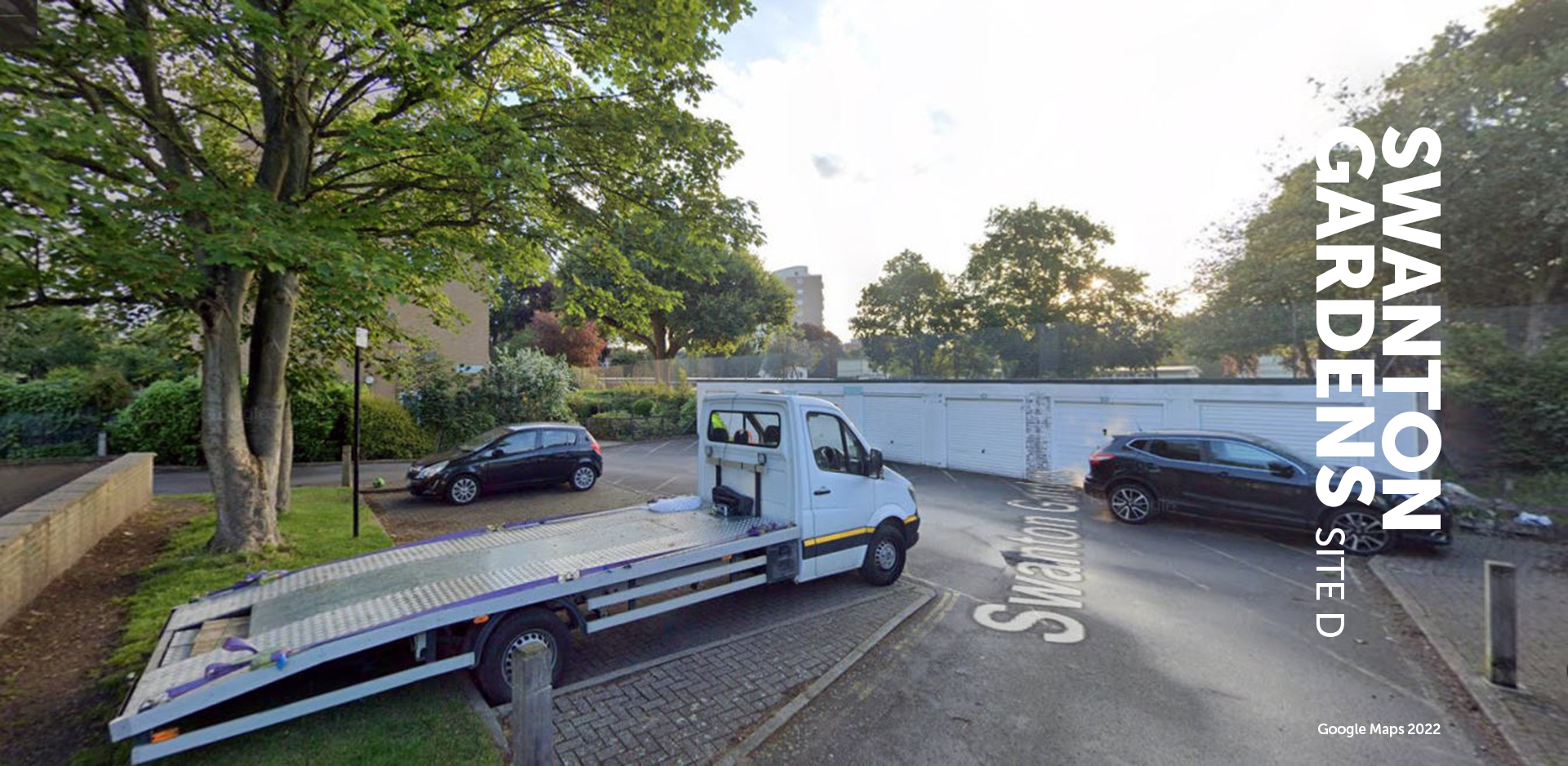
Site Location & Context
Site D is located on Swanton Close and is currently occupied by one garage block with seven units.
The site sits on the boundary with Southmead Primary School and is opposite car parking and a playground. To either side of the site there are residential buildings and private gardens.
Existing Site Photographs
To show the current uses on the site and in the surrounding area, we have included a series of photographs from within and around the site below.
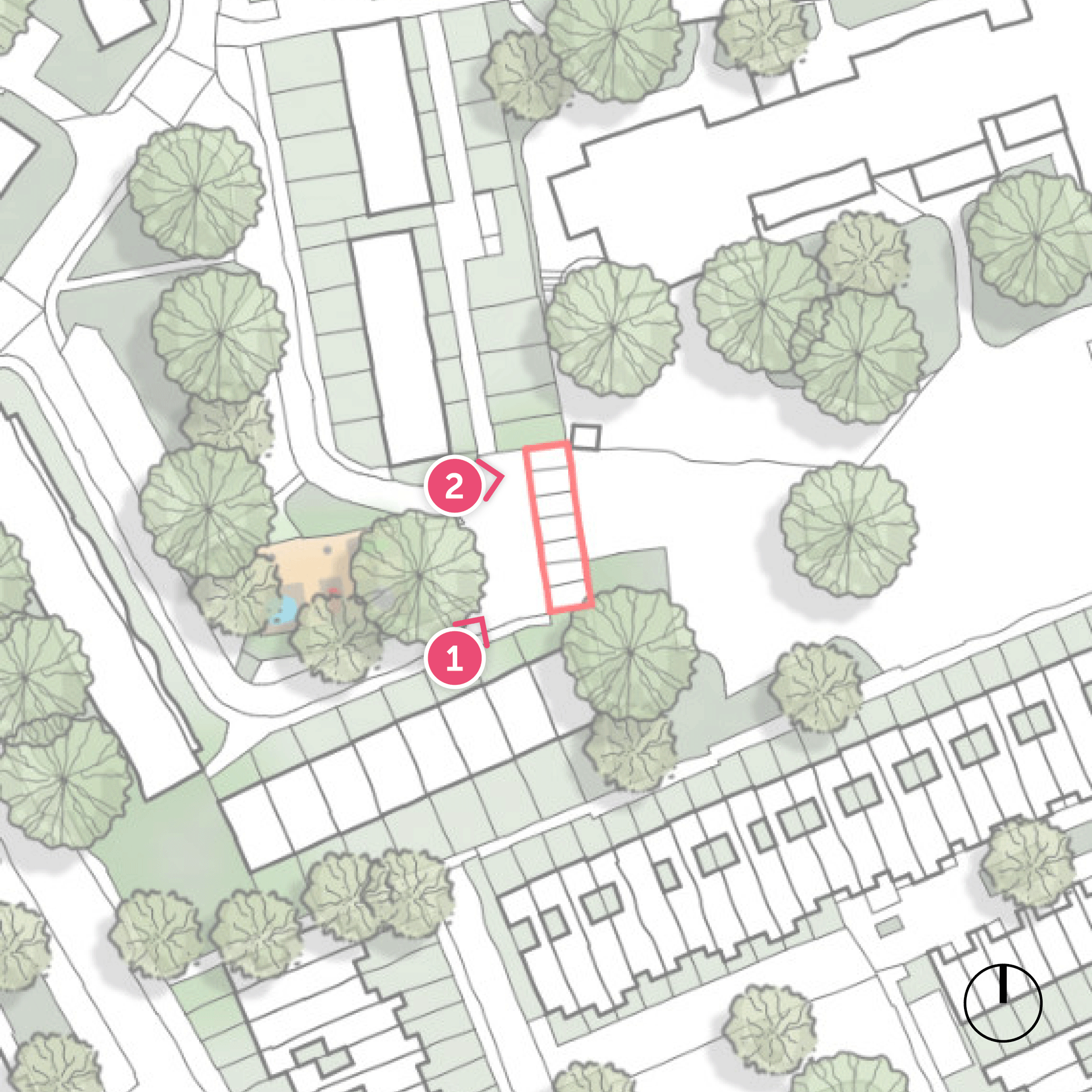
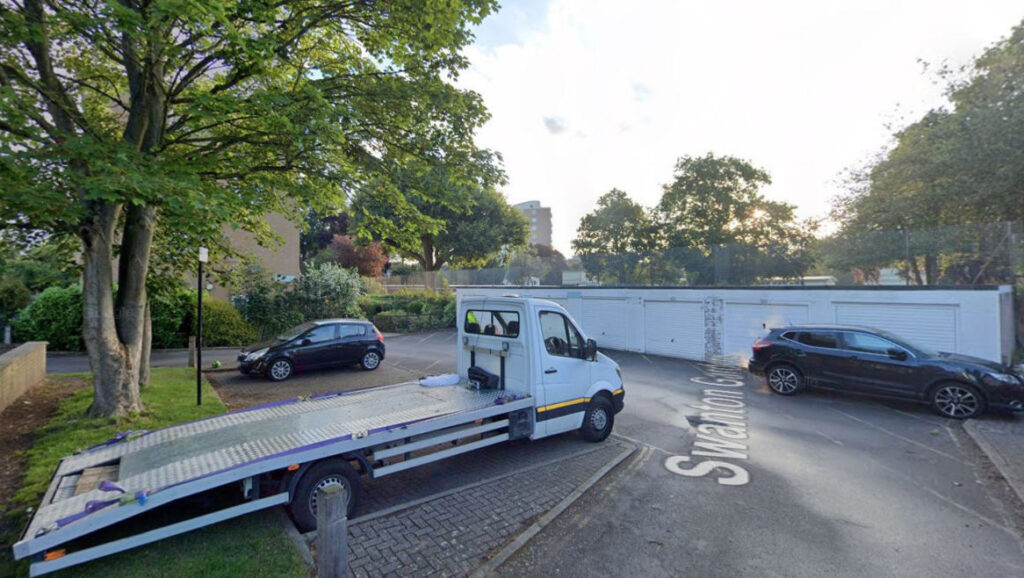
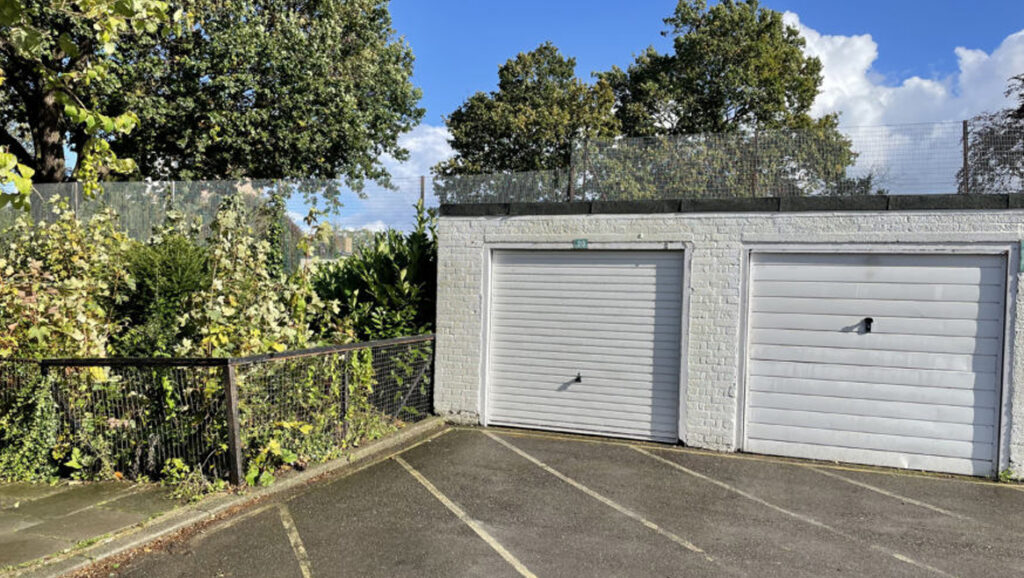
Our Emerging Ideas
We are in the early stages of looking to develop the site and have started to identify constraints and key considerations to be mindful of and consider as we prepare our plans for the site.
We are currently considering ideas to develop the spaces to provide much-needed new council rent homes, which will help meet the needs of our residents now and for generations to come.
We are also keen to explore opportunities to improve landscaping and shared amenities for residents of the estate.
Key Considerations
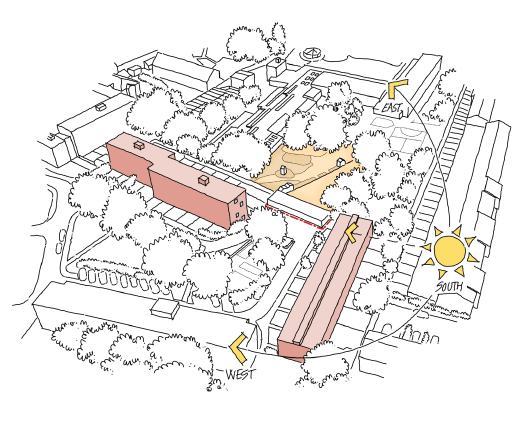
Existing Homes & School
Adjacent buildings have windows facing the site that will need to be considered from an overshadowing and privacy perspective. Care must also be taken to ensure that Southmead Primary School playground to the east is not overlooked.
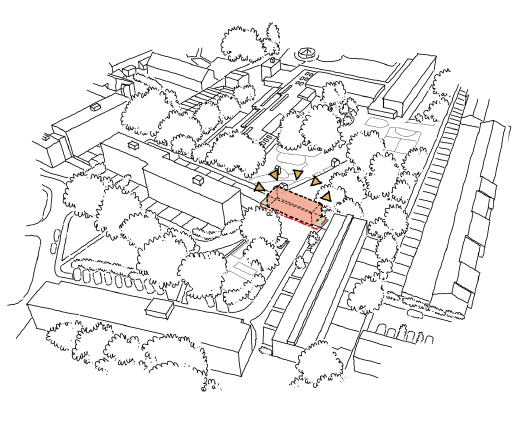
Infill Development to Provide Council Rent Homes
There is an opportunity on this site to provide new much-needed council rent homes in the borough, which would be designed to modern standards while being sensitive to existing residents.
There is also a possibility to look at reconfiguring part of the
road, to retain parking spaces while ensuring the space is as efficient and safe as possible.
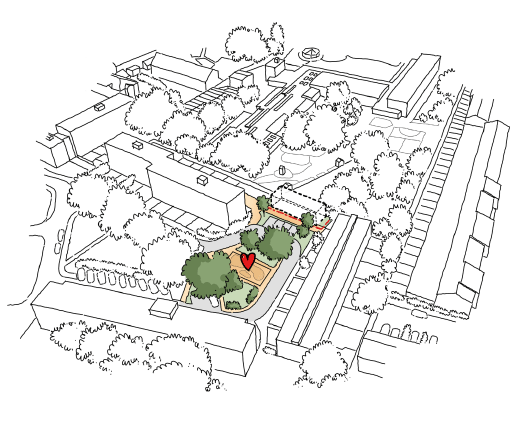
Improvement of Green Space & Communal Amenity
The existing communal playspace is surrounded by a brick wall, which limits surveillance and connection to the green spaces beyond. This could be improved and better integrated into the wider communal green space.
Opportunities
The identified constraints and key considerations have enabled us to understand the opportunities for the site and allowed us to establish some initial ideas, which will help to shape our plans going forward.
Utilise an underused garage block
Improve connectivity and accessibility
Spaces for socialising and enjoyment
New affordable homes for local people
Retain existing trees where possible
Improve security and surveillance
Complement neighbouring homes and uses
Sustainable and energy efficient scheme
High-quality design
Preserve and improve the relationship of the site with the landscape
Downloads
November 2022 – Public Drop-In BannersView/Download
November 2022 – Public Drop-In FlyerView/Download
November 2022 – Feedback FormView/Download
June 2023 – Public Exhibition Banners View/Download
June 2023 – Public Exhibition FlyerView/Download
June 2023 – Feedback FormView/Download
June 2023 – Webinar PresentationView/Download
Contact Us
Thank you for taking the time to visit our website today. Should you require any of the information from this website in another format or hard copy please do get in touch with us on the details below.
By Phone
020 7446 6820
By Email
By Post
Ackroydon Estate Community Engagement Team
C/O Stantec
7 Soho Square
London
W1D 3QB
Our contact details have been updated, as employees of Barton Willmore have joined Stantec. Please note that our previous email address ackroydonestate@bartonwillmore.co.uk will continue to be monitored.
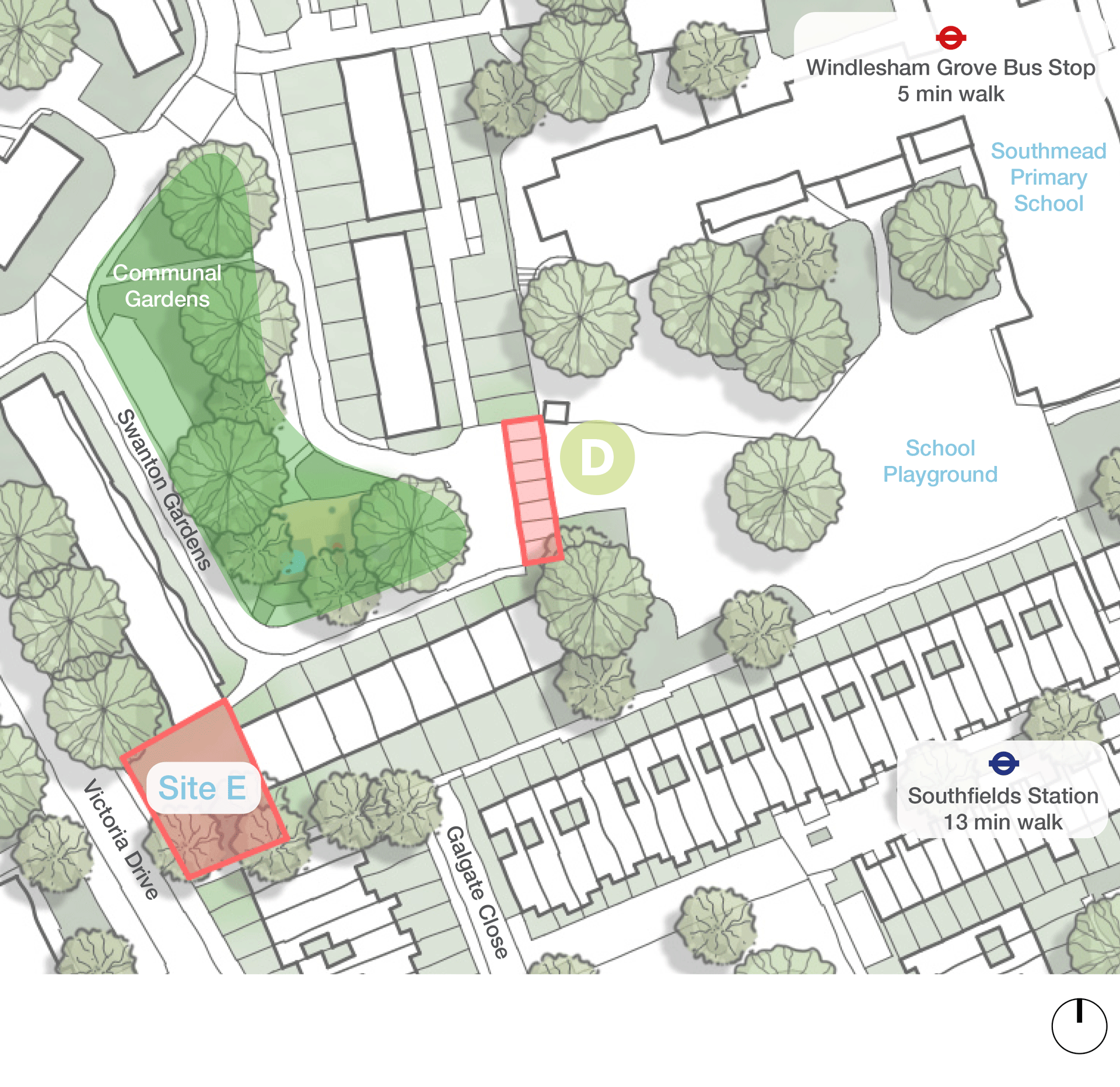
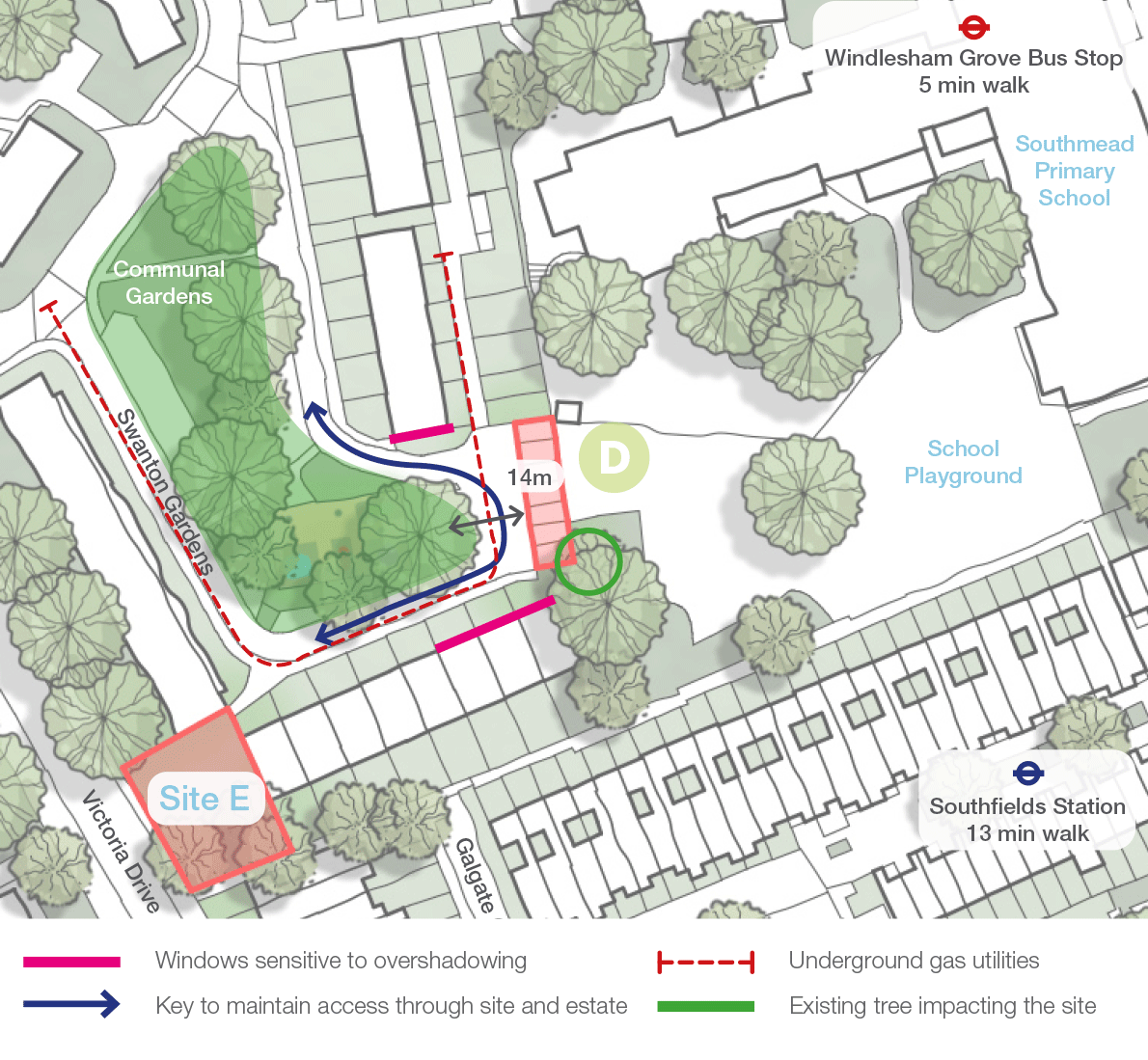
 Effective April 2022, employees of Barton Willmore have joined Stantec. They are designers, engineers, scientists, and project managers, innovating together at the intersection of community, creativity, and client relationships. Balancing these priorities results in projects that advance the quality of life in communities across the globe.
Effective April 2022, employees of Barton Willmore have joined Stantec. They are designers, engineers, scientists, and project managers, innovating together at the intersection of community, creativity, and client relationships. Balancing these priorities results in projects that advance the quality of life in communities across the globe.