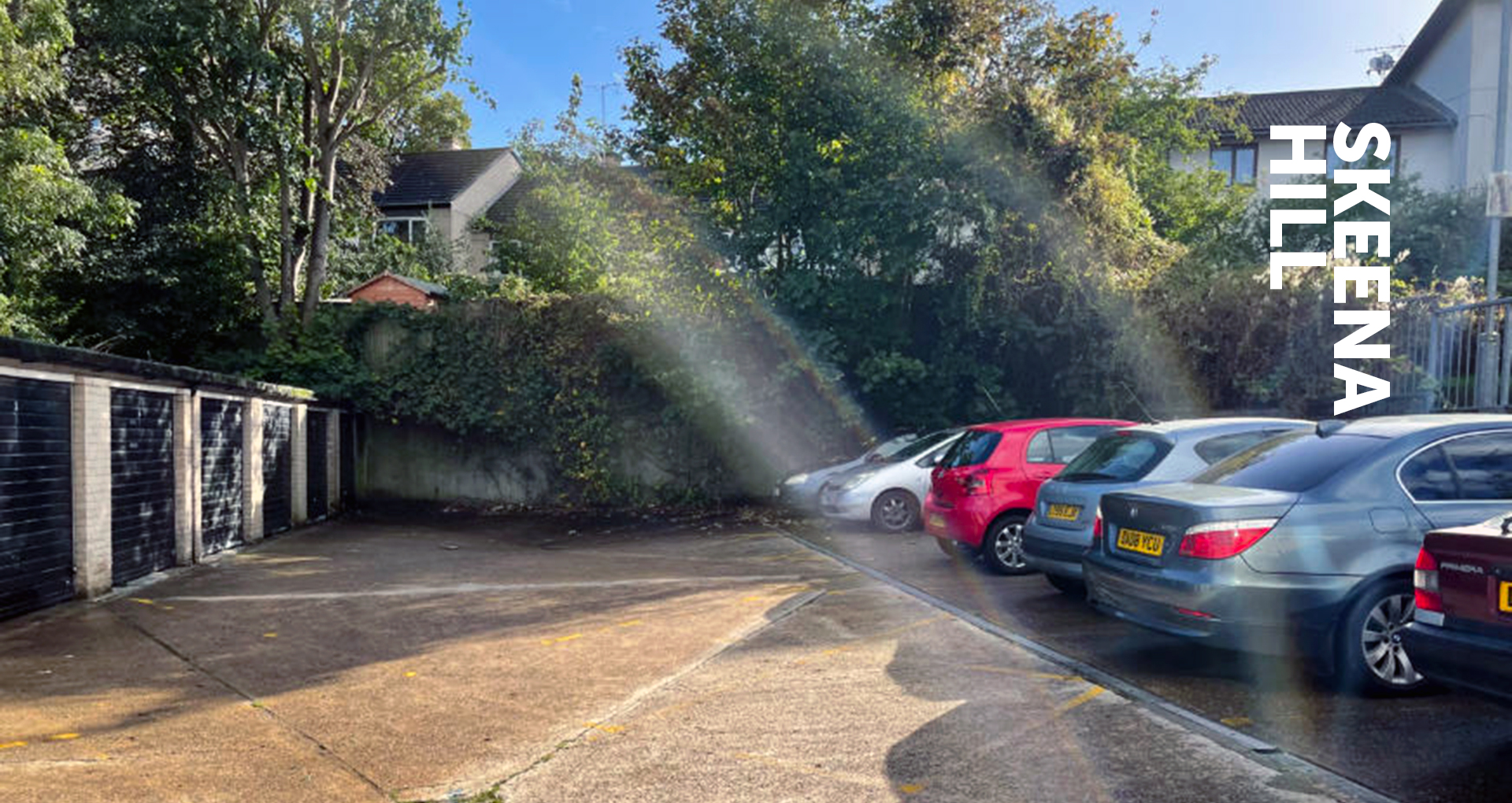
Site Location & Context
The site at Skeena Hill is a parking area, accessible from Skeena Hill itself. It comprises 8 garages, 8 car parking spaces and a substation. There is a significant level change across site, and it slopes up from the road to the rear.
The site is bounded by an area of green open space and the rear gardens of homes that line Skeena Hill and Beaumont Road. It is also surrounded by Skeena Hill residential blocks and detached family homes.
Existing Site Photographs
To show the current uses on the site and in the surrounding area, we have included a series of photographs from within and around the site below.
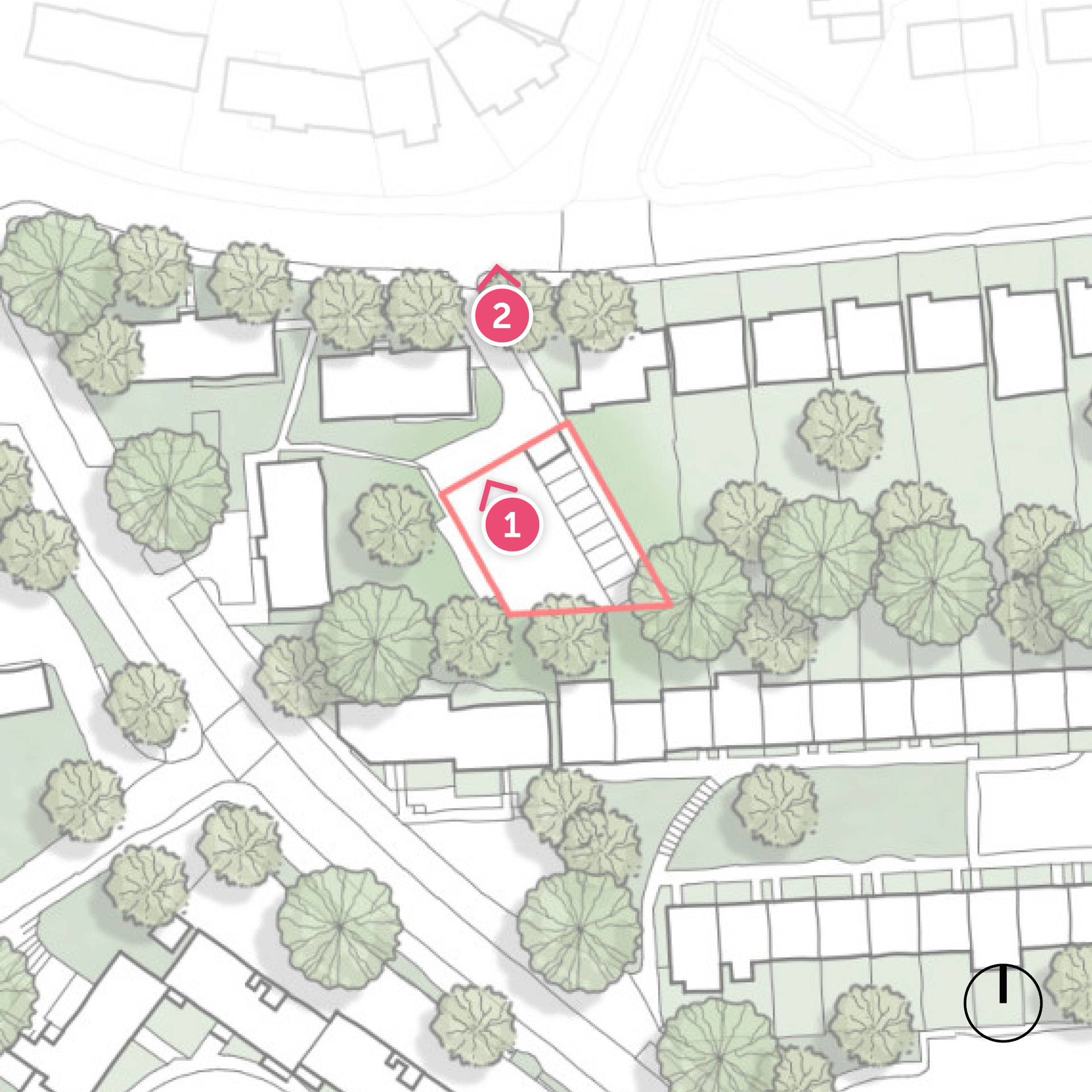
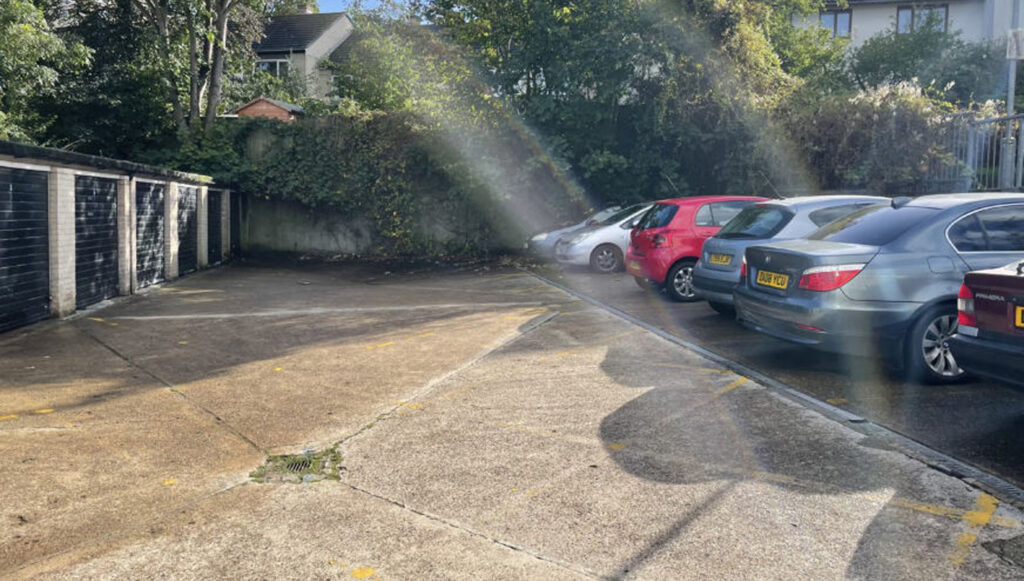
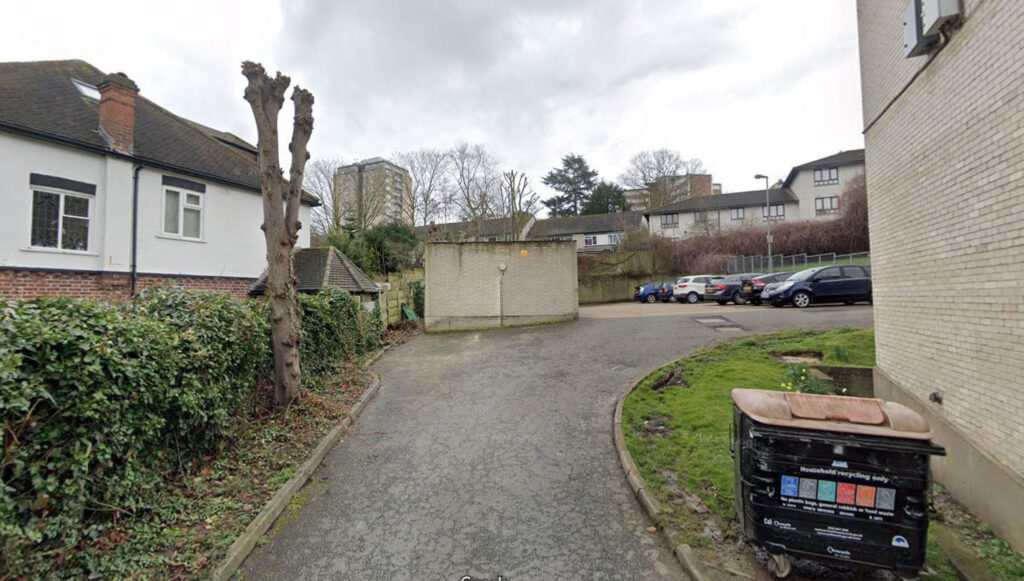
Our Emerging Ideas
We are in the early stages of looking to develop the site and have started to identify constraints and key considerations to be mindful of and consider as we prepare our plans for the site.
We are currently considering ideas to develop the spaces to provide much-needed new council rent homes, which will help meet the needs of our residents now and for generations to come.
We are also keen to explore opportunities to improve landscaping and shared amenities for residents of the estate.
Key Considerations
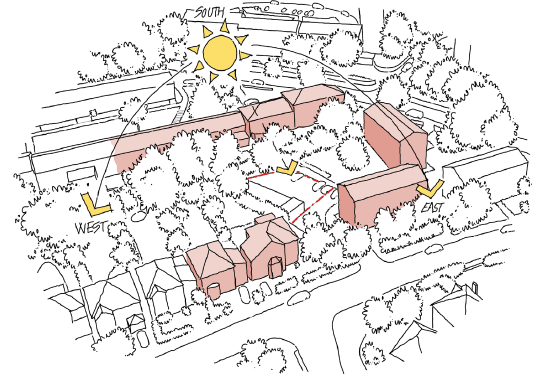
Neighbouring Homes
Care will need to be taken to ensure that overshadowing and overlooking of neighbouring homes and gardens surrounding the site are avoided.
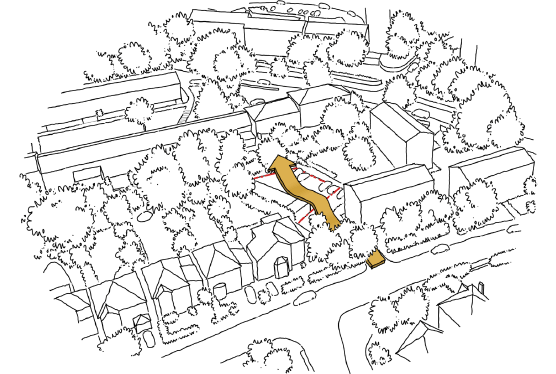
Utilise Level Change Across Site
The site has a level change of approx 3.4m from the road to the surrounding green space to the west. There is opportunity for a new development to be set within the landscape, with minimal impact on surrounding homes and the nearby Sutherland Grove Conservation Area.
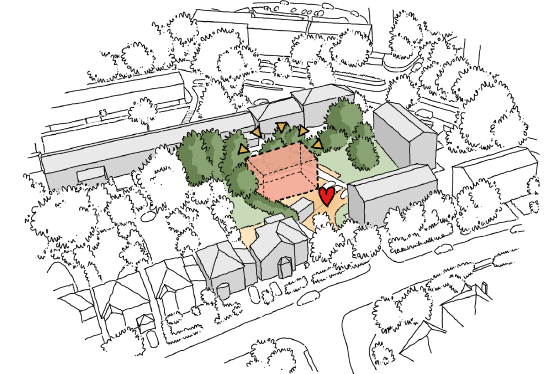
Infill Development to Provide Council Rent Homes and Improve Existing Green Space
There is potential for this site to be made more efficient, providing new much-needed council rent homes while retaining sufficient parking spaces. There is also an opportunity to improve the communal green space to the west to benefit all neighbouring residents.
Opportunities
The identified constraints and key considerations have enabled us to understand the opportunities for the site and allowed us to establish some initial ideas, which will help to shape our plans going forward.
New affordable homes for local people
Improve connectivity and accessibility
Improve security and surveillance
Complement neighbouring homes and uses
Improve the relationship of the site with the landscape
Sustainable and energy efficient scheme
High-quality design
Spaces for socialising and enjoyment
Downloads
November 2022 – Public Drop-In BannersView/Download
November 2022 – Public Drop-In FlyerView/Download
November 2022 – Feedback FormView/Download
June 2023 – Public Exhibition Banners View/Download
June 2023 – Public Exhibition FlyerView/Download
June 2023 – Feedback FormView/Download
June 2023 – Webinar PresentationView/Download
Contact Us
Thank you for taking the time to visit our website today. Should you require any of the information from this website in another format or hard copy please do get in touch with us on the details below.
By Phone
020 7446 6820
By Email
By Post
Ackroydon Estate Community Engagement Team
C/O Stantec
7 Soho Square
London
W1D 3QB
Our contact details have been updated, as employees of Barton Willmore have joined Stantec. Please note that our previous email address ackroydonestate@bartonwillmore.co.uk will continue to be monitored.
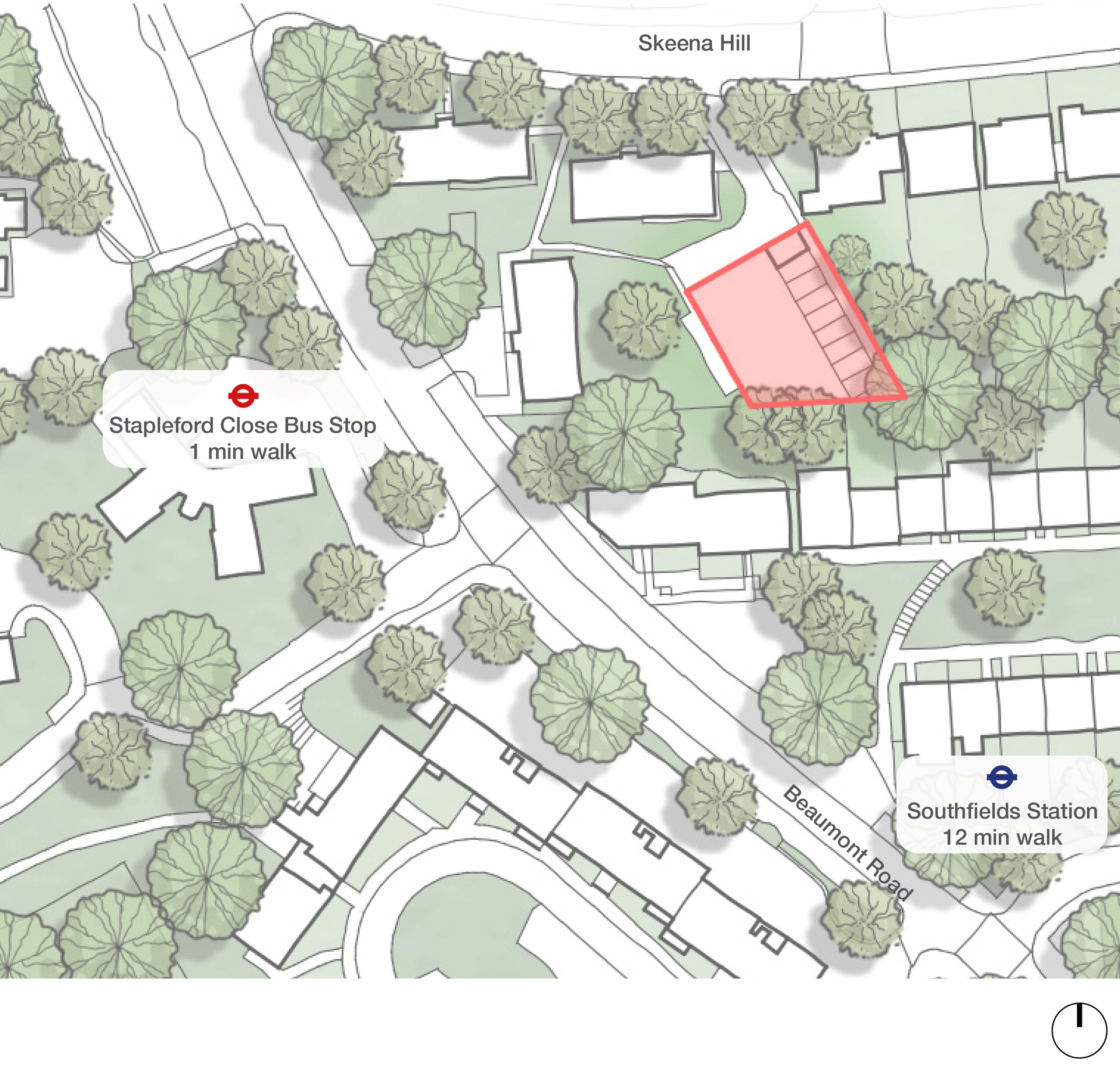
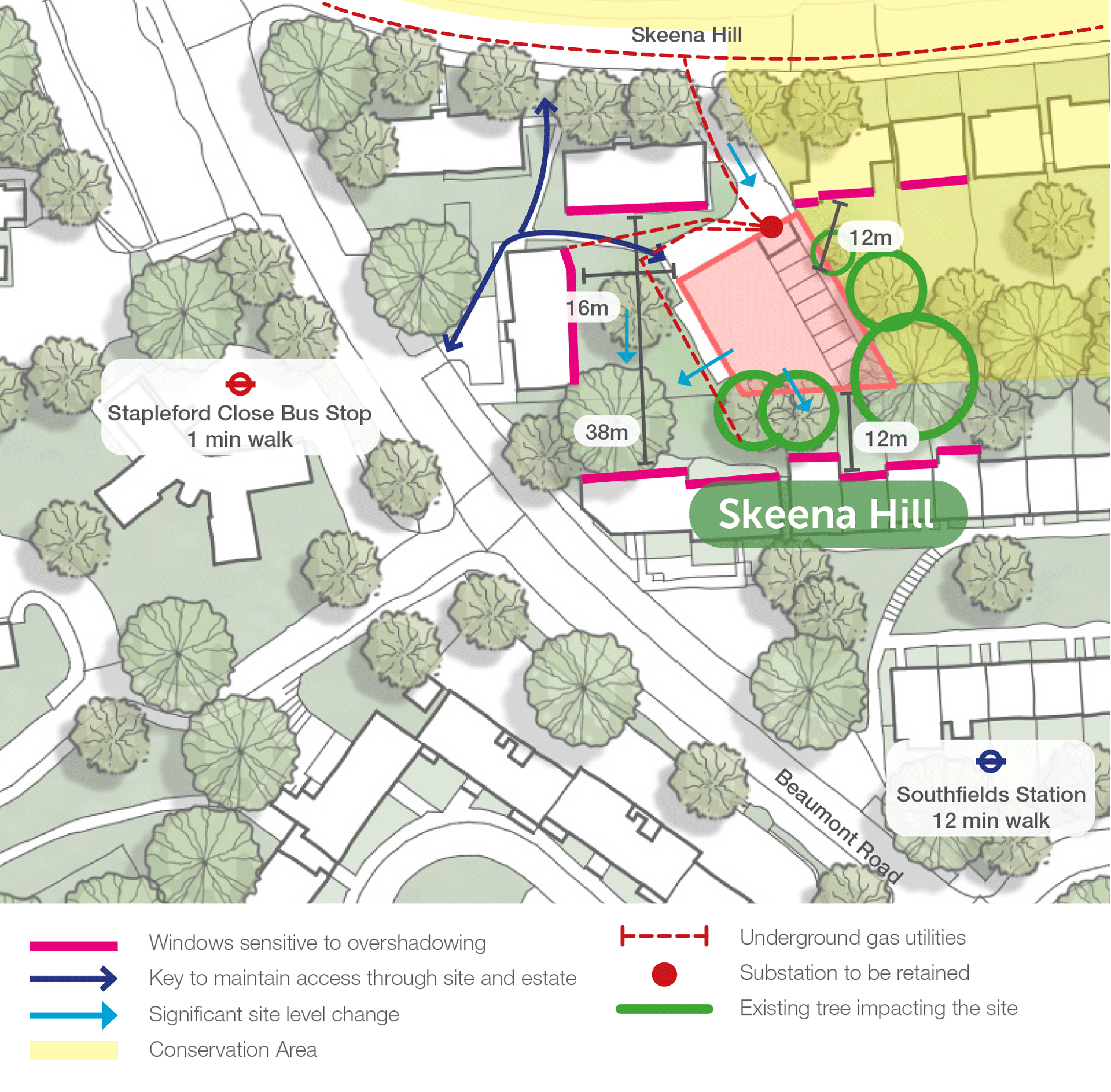
 Effective April 2022, employees of Barton Willmore have joined Stantec. They are designers, engineers, scientists, and project managers, innovating together at the intersection of community, creativity, and client relationships. Balancing these priorities results in projects that advance the quality of life in communities across the globe.
Effective April 2022, employees of Barton Willmore have joined Stantec. They are designers, engineers, scientists, and project managers, innovating together at the intersection of community, creativity, and client relationships. Balancing these priorities results in projects that advance the quality of life in communities across the globe.
